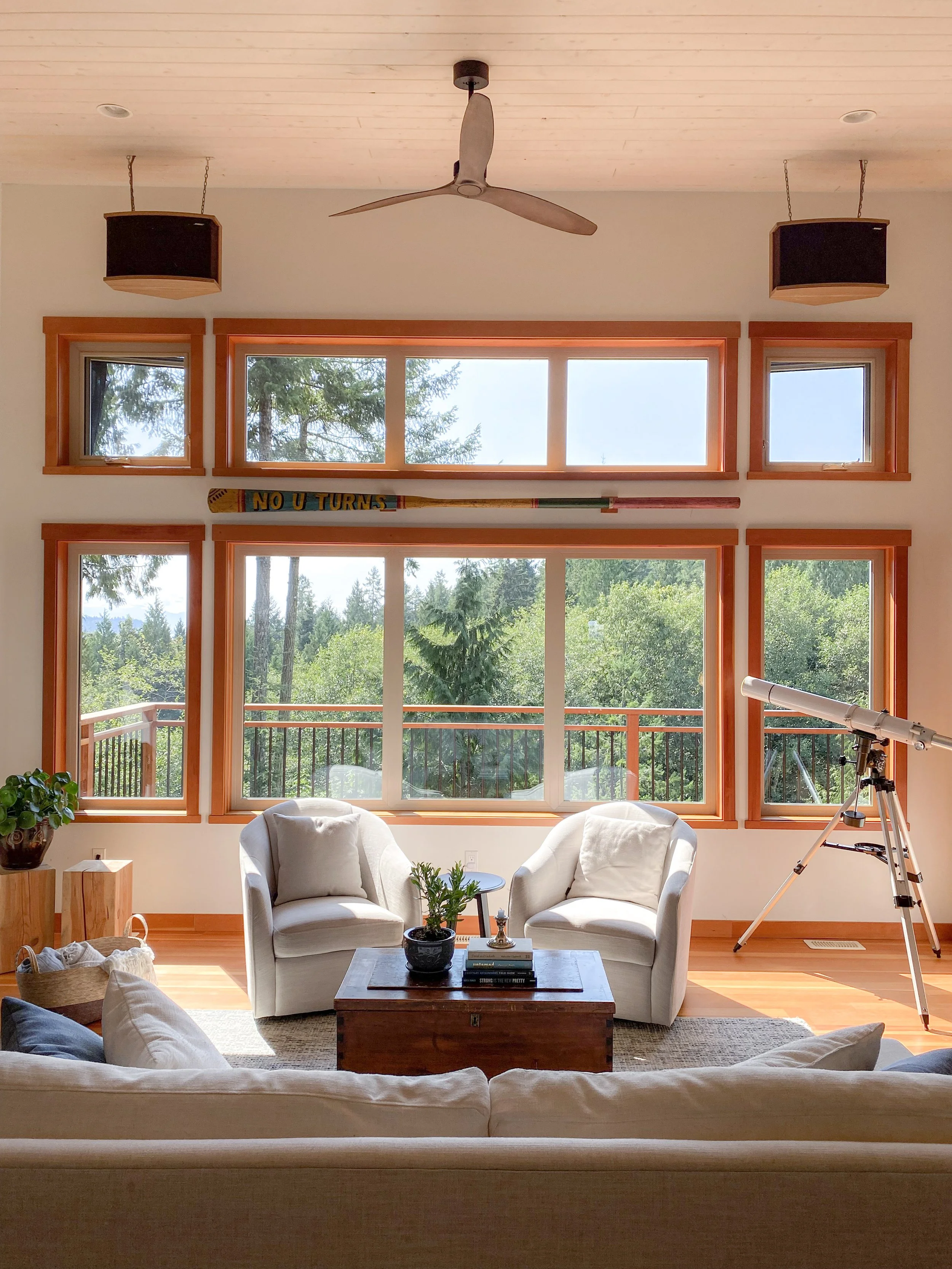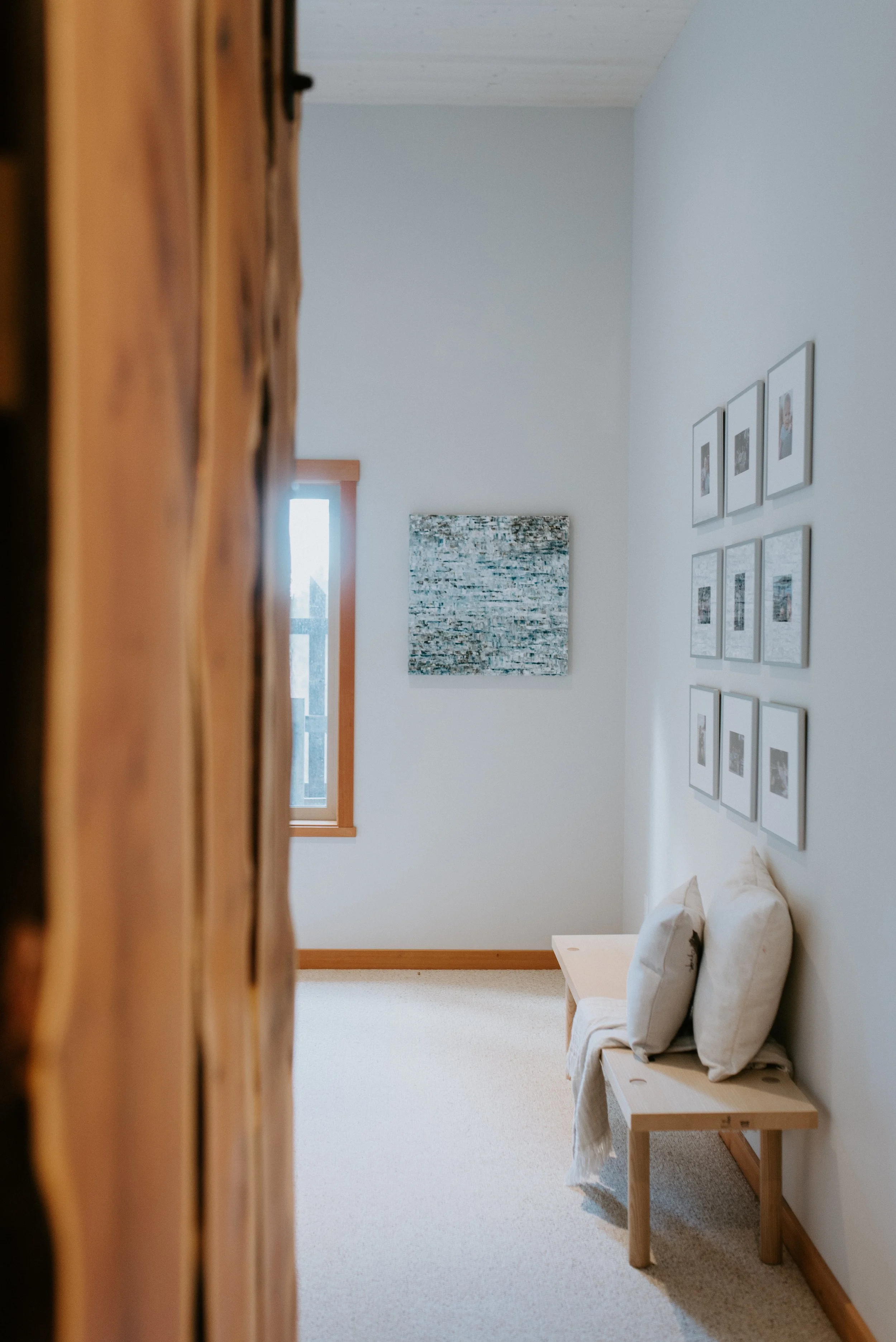San Souci House
This house was designed entirely by Madison for her parents. The design itself was heavily influenced by her parent’s desire to have a smaller space that would be low maintenance and allow them to enjoy more time on their boat, yet still be able to accommodate their large family and circle of friends for social get togethers.
The floor plan is compact and efficient dedicating extra space between the open living areas of the kitchen, dining and living room to give the compact floorplan a still spacious feel and allow people to gather comfortably. High ceilings add to the feeling of space and emphasis the unique view of the treetops and ocean in the distance.
The finishes of the home were selected to be warm and bright creating a cozy retreat amongst the dense forest surrounding them. The raw material used for the fir floors and trims was sourced and then milled locally. It brings an incredible warmth to the home, tying in the outside natural environment and grounding the light space. Neutral sandy tones used for millwork and furnishing set the backdrop for special client requests like the blue kitchen island and the playful tile installation in the main bathroom.
The clients themselves or their loved ones had a hand in almost every aspect of building this home. From long time friends providing the trades like plumbing, work parties to install flooring and lively debates amongst friends about how to pour the concrete hearth at the fireplace, this home was built by family for family.

















