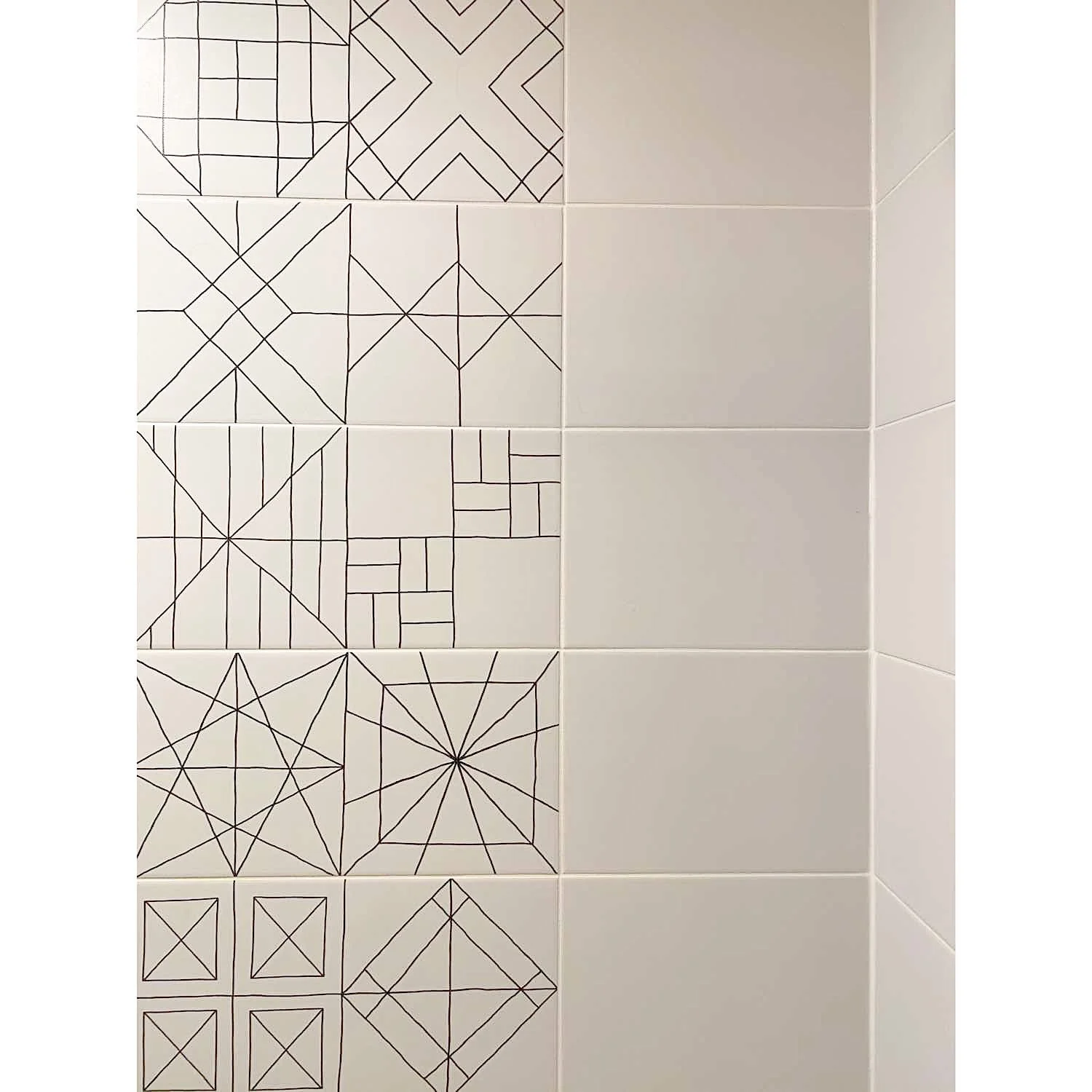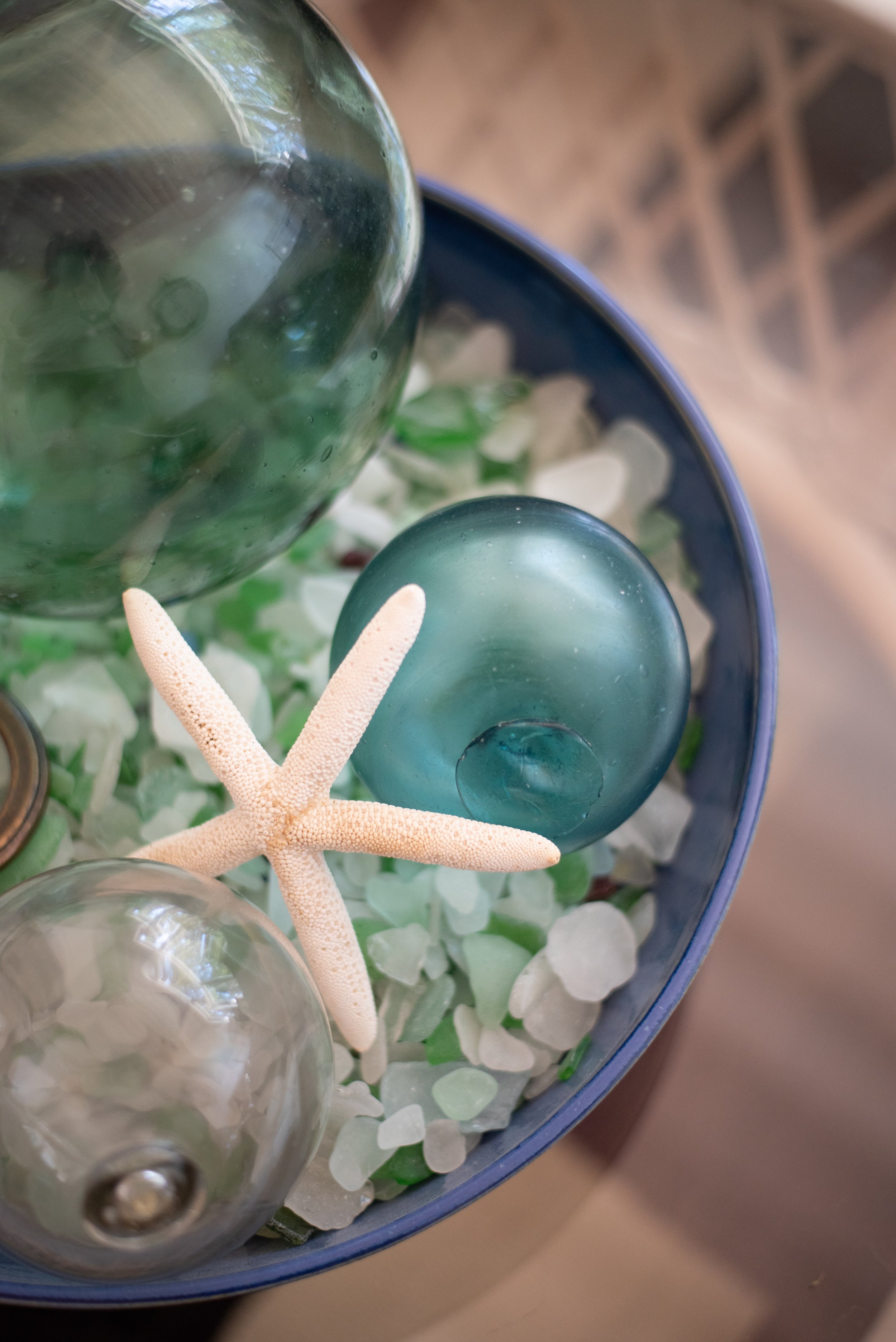Sunshine Coast House
This tiny living space was designed to meet big expectations. Measuring just 500sqft this coach house was designed to be a temporary home for the clients while they built what would be their primary residence at another location on the property. Not only did the space need to function for the professional couple’s day-to-day living, but it also had to accommodate as much of their belongings as possible during the construction process.
Implementing space saving features in built-in units was a driving concept behind this design. The wall dividing the living room and bedroom was made extra thick to accommodate built-in shelves on the living room side and dressers on the bedroom side. Custom millwork around the fridge in the kitchen made use of the low ceiling space created by the sloped ceiling for the large appliance. These integrated elements established clean lines and reduced visual clutter in the small suite.
Finishes were chosen that created a warm cabin like feel. Stained shiplap paneling on the ceiling softly reflects the wall colour, warm oak floors add character and the concrete-look floor tile at the entry and bathroom is clean but unfussy. Reusing the chandelier from the original home on the lot, (replaced by the new primary residence), and use of bold colour and tile in the kitchen and bathroom add to the artistry of home, making even this small, temporary living space full of joy and meaning.
















